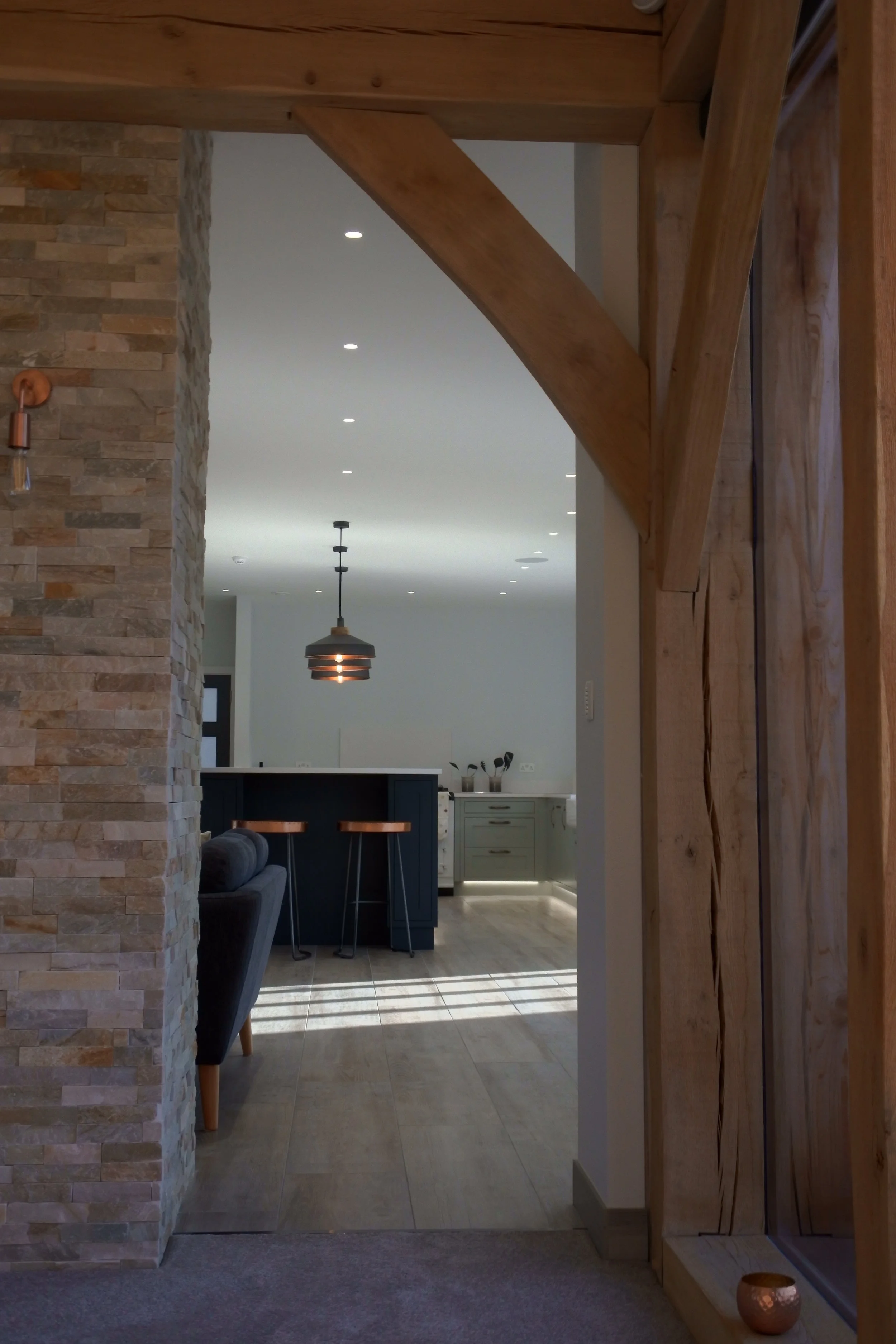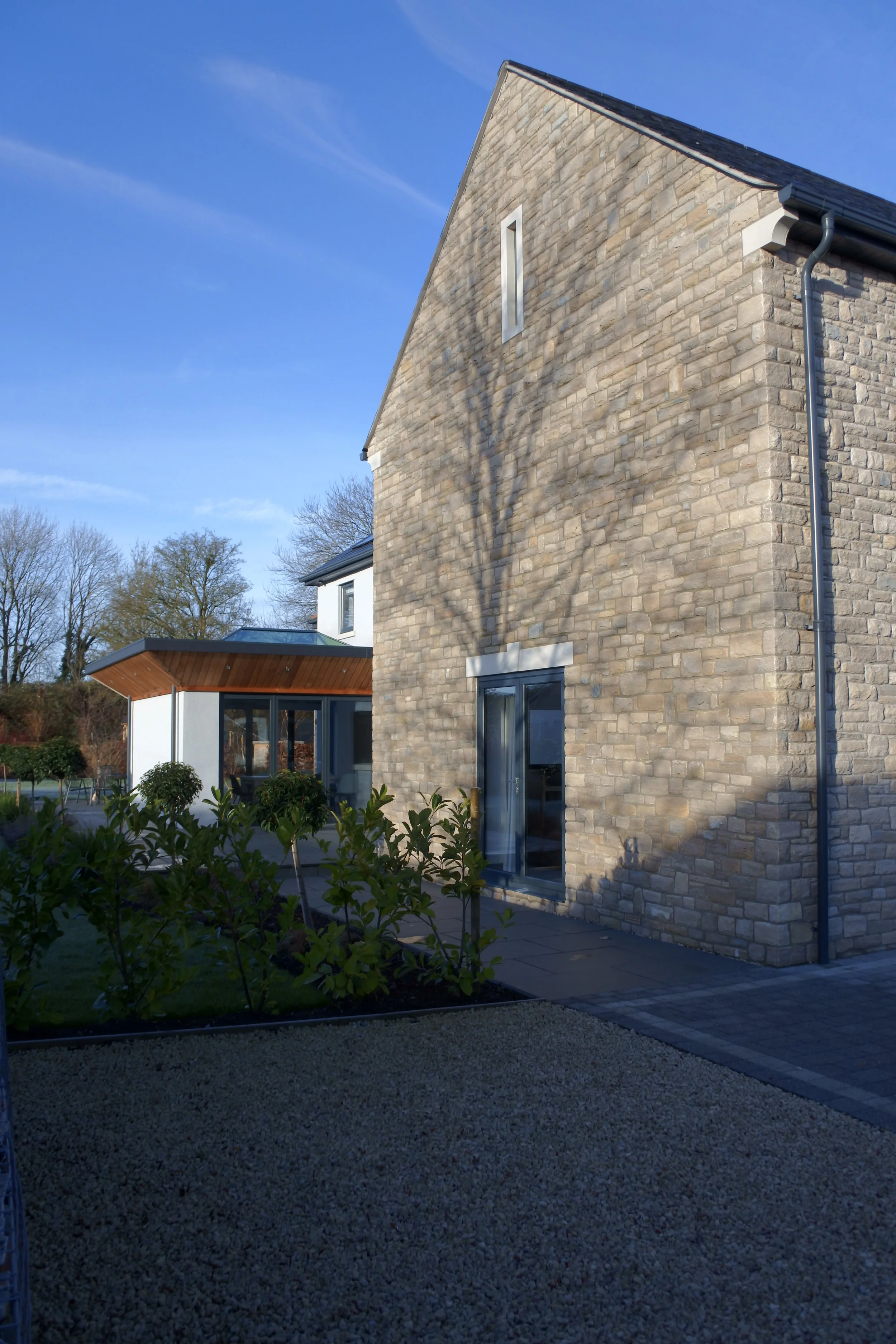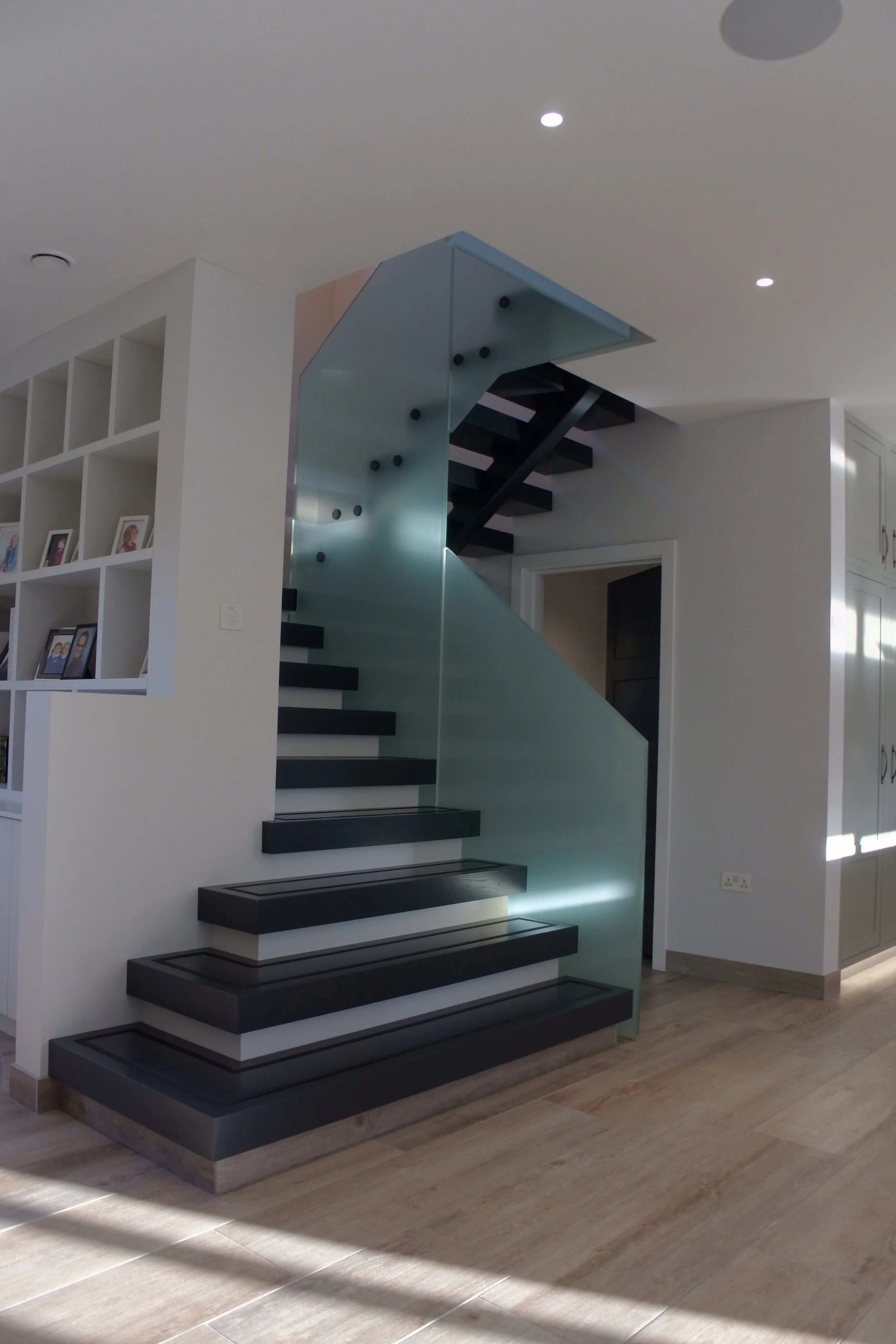The Coach House
Winscombe
New Build
The brief for this new build property on the rear part of a large plot containing two other houses, was to create a spacious family home, light and open in the main living area but with smaller, cosy rooms off this. The client preferred the overall appearance to be clean and simple but with a traditional flavour.
As the house is set behind two others I proposed a stone elevation inspired by traditional coach houses, with a larger section of building in the shadow of this at the rear, further broken down into rendered block-work and oak framed and clad sections. This enabled the scale of the entire building to be broken down, reducing its perceived bulk.
The main arch in the principle elevation is a proper structural stone arch, rarely constructed these days. The Portland stone used for this front section of the build is both beautiful and timeless.



