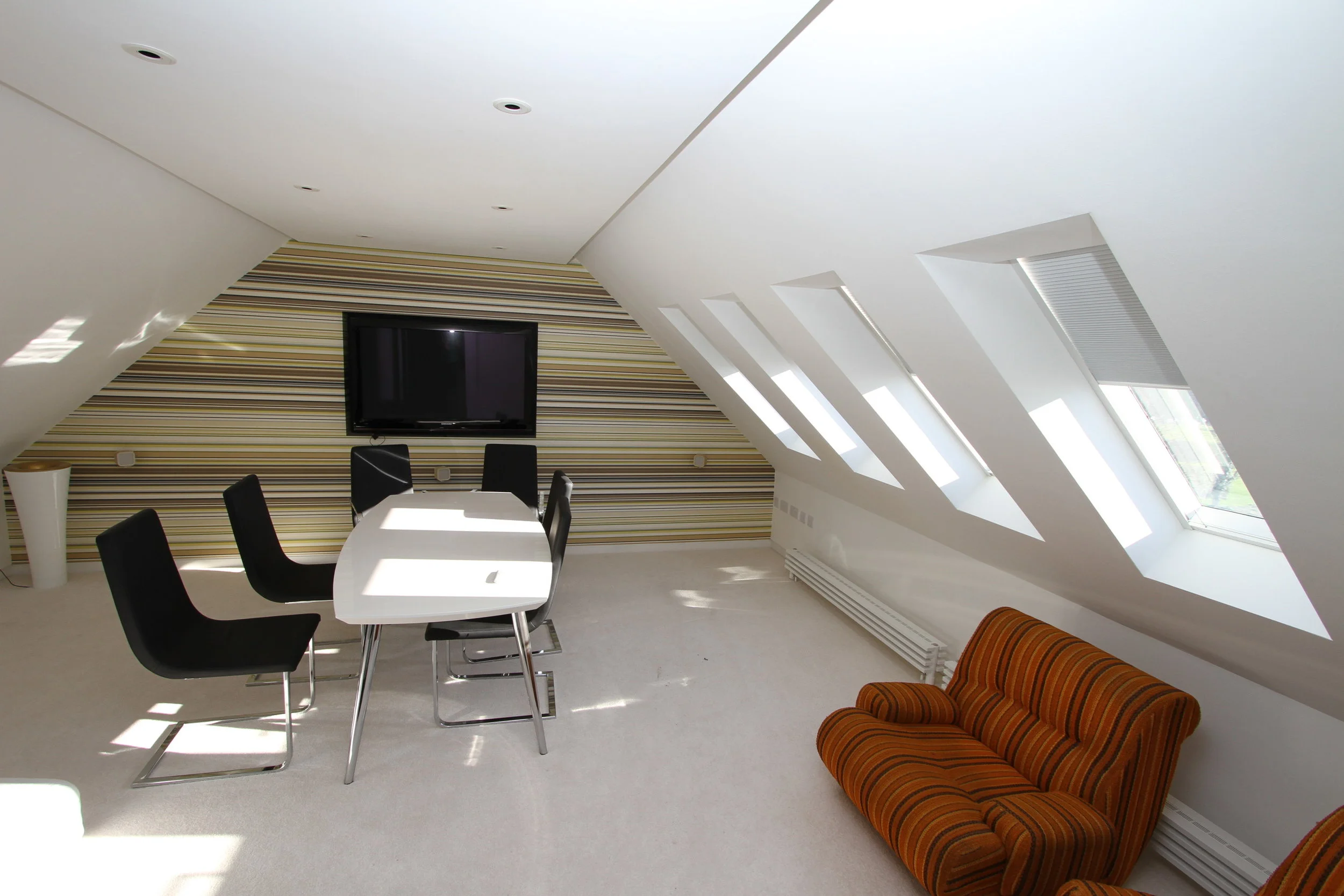Glass House
Axbridge
New Build
The Glass House replaced a small bungalow on a 30m wide plot in the market town of Axbridge. With stunning southerly views over Cheddar reservoir, the design sought to create a linear connection to the wide garden whilst maximising the view and light. Simon provided full architectural services and assisted the client with procurement and construction management.
The three storey staircase proved one of the more challenging aspects of this project. The concept was to create a stair that floated within the tiled shaft with minimal elements touching the walls. The textured tiles were specified as a deterrent to children's fingers 'tramlining' the walls. The stair treads themselves were on-site cast in white epoxy plaster to give a marble like texture and density. Stainless steel cables are stretched vertically as balustrading.
Master Bathroom Interior
Kitchen Interior
Exterior
Exterior
Interior Detail





