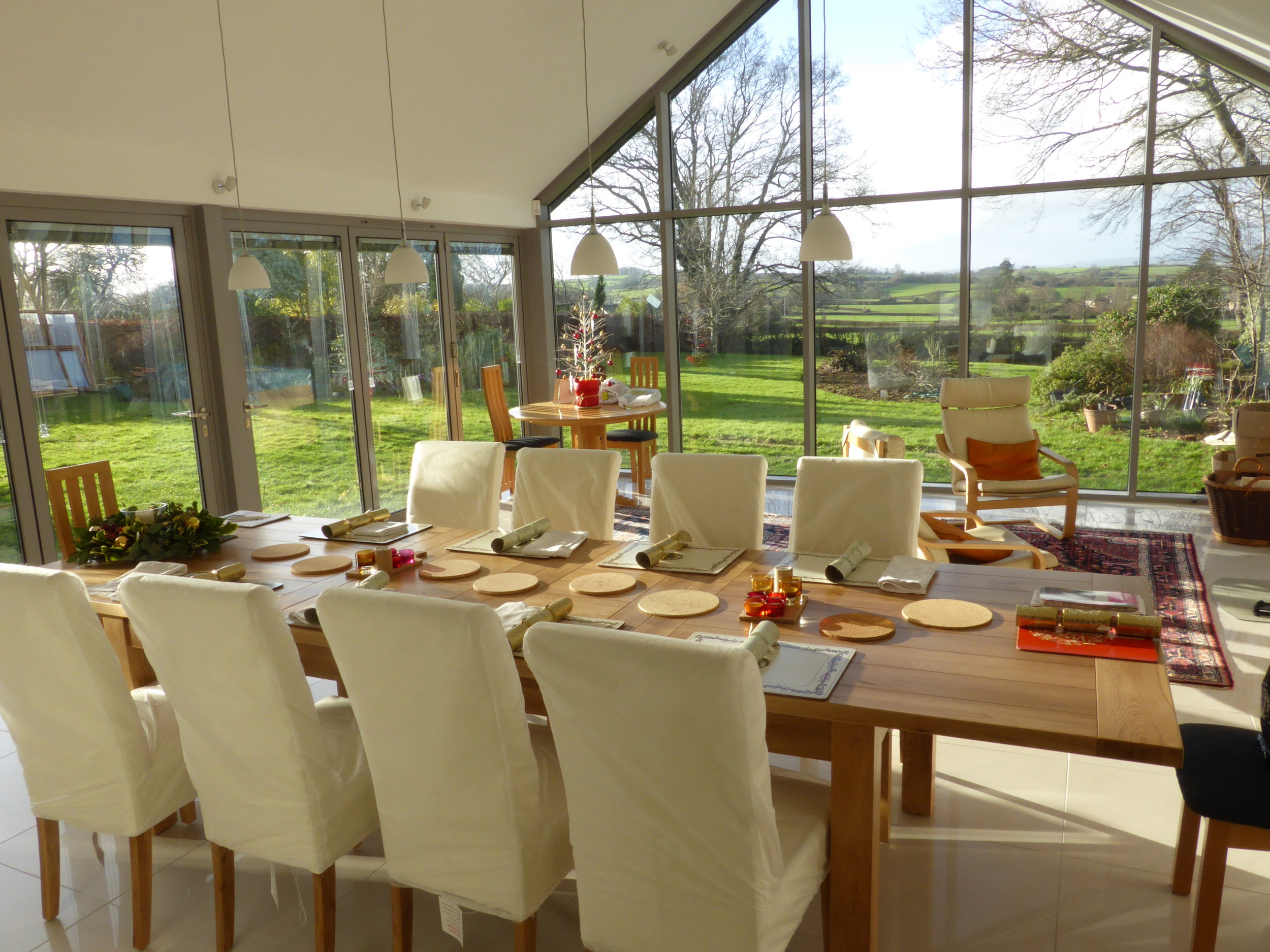Orchard House
Taunton
Extension & Remodel
Orchard House is a 1980's detached dwelling located just south of Taunton. The brief from the new owners was to embrace the stunning southerly views, maximise natural light and create a strong connection with the garden. Improving bedroom and bathroom accommodation was also a priority. The original design, layout and construction was poor and lacking quality, which made the fulfilment of this brief a challenge.
The original front elevation featured a single storey pastiche portico structure. The clients love of wood informed the decision to replace this with a two storey oak framed extension, allowing eastern light to flood the upper storeys. A single storey highly glazed rear extension and triple and double storey glazed elements were introduced to the rear elevation, maximising views from all connected spaces.
Dining Interior
Exterior Detail
Living Interior
Kitchen Interior
Exterior Detail





