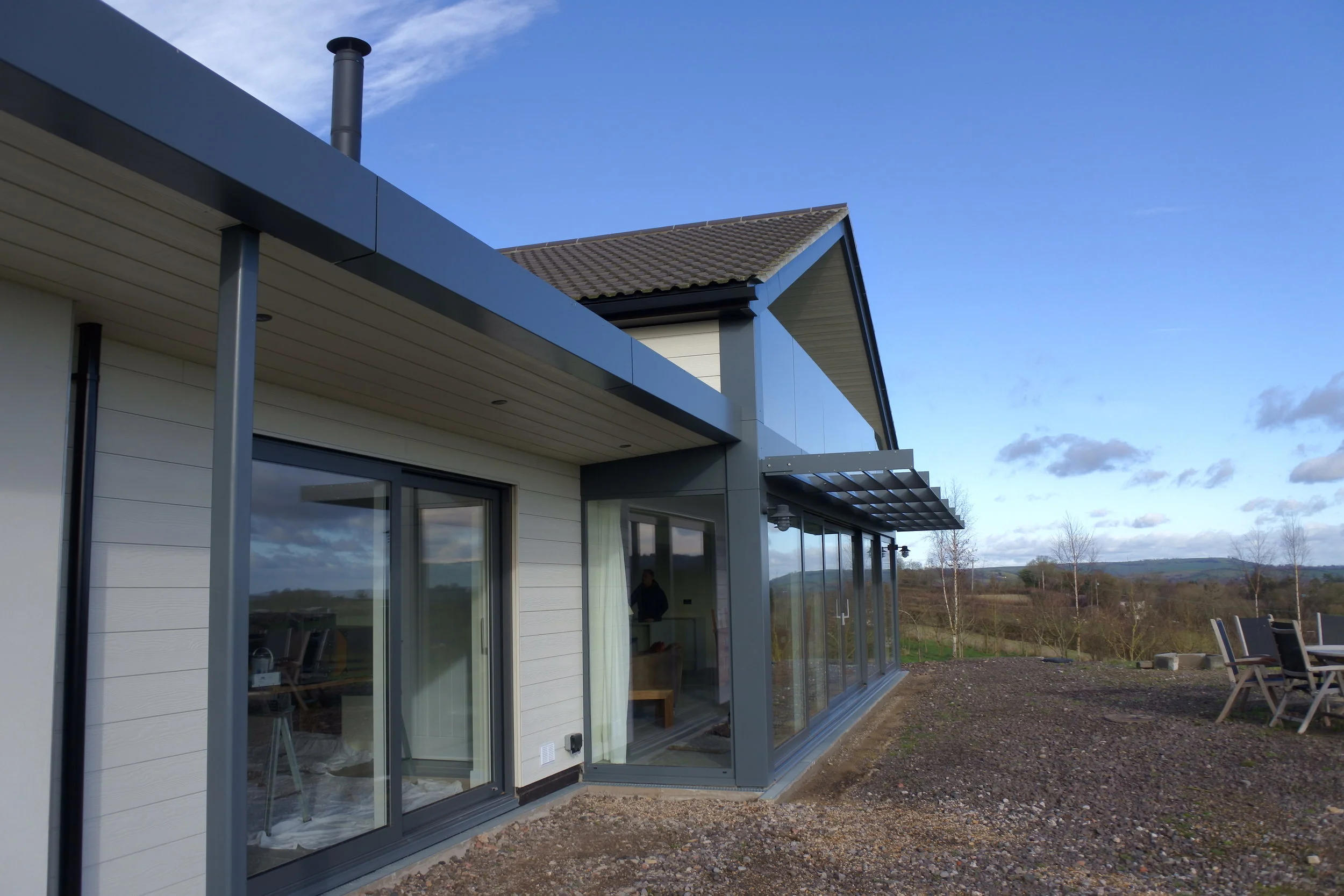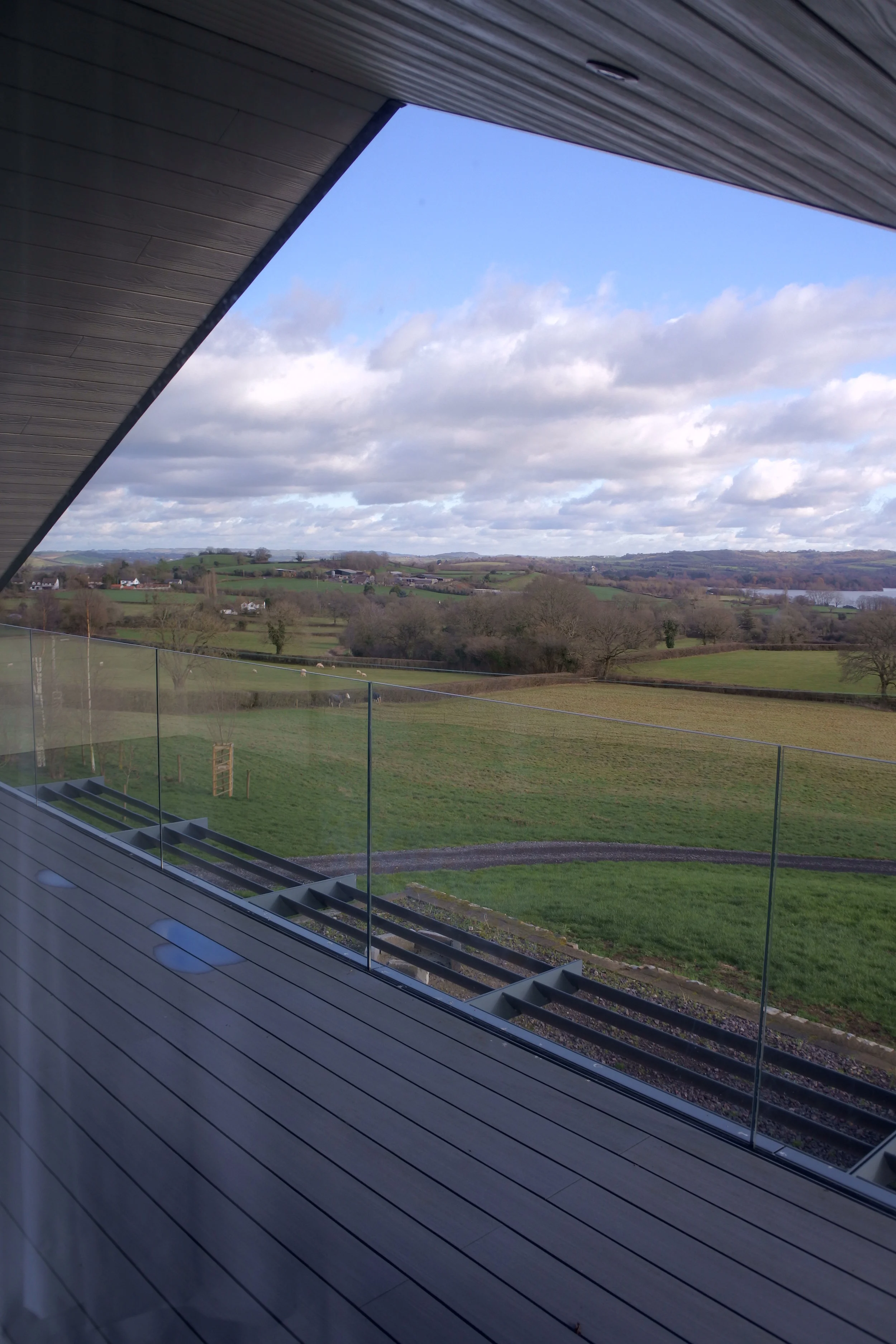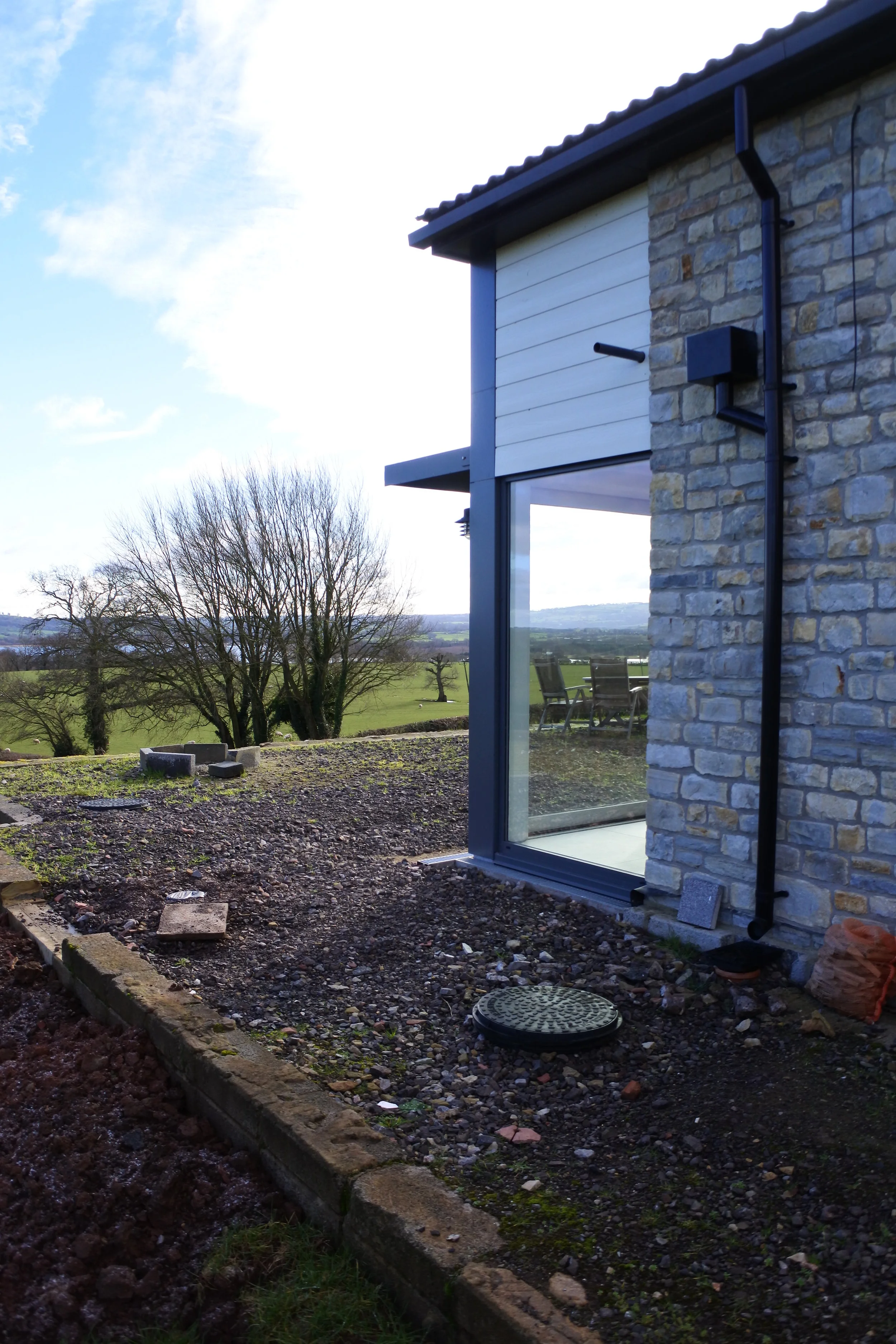Valley View
Chew Stoke
Re-design
Mark and Sarah bought Valley View as a home for themselves, their dogs and horses. The house itself was deeply uninspiring, badly constructed and made little of the tremendous south facing view across the Chew Valley.
Due to Green Belt restrictions only approx 30% by volume was allowed to be added to the building as bought. The project also needed to be phased to allow the client to live in the property throughout the build.
Armed with this brief we set about re-designing the building, which included a 2 storey extension to the rear of the garage, and a single storey infill extension to link this and the main house together. This allowed a link between the house and garage and re-focused the entrance into the link building.
A 10m wide clear opening was created for a glazed wall in order to maximise the views. A master bedroom with en-suite was constructed at first floor above this opening, with a full width balcony. An aluminium Brise Soleil was incorporated to help control solar gain in the summer months.
The client has project managed, and been hands on throughout the entire build. This has been a complicated and difficult build, but has created a stunning home that really does maximise the best views I have ever had the privilege to work with.


